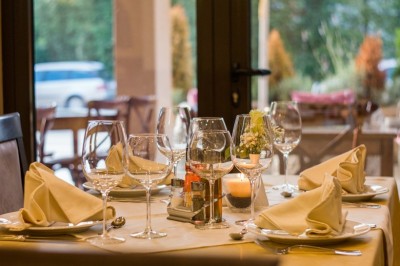New Build : Tithe Barn
A new Ham limestone version of a medieval tithe barn has been opened at the Haselbury Mill hotel and restaurant as a venue for weddings and corporate events. Set in a tranquil, 14-acre lakeside location in Somerset countryside, the building also has a Spanish slate roof and Indian sandstone paving and flooring, as well as a 9m long Blue Lias bar, Rossario marble sinks in the ladies toilets and black granite in the mens. Owner Roger Bastable praises the contribution of stone suppliers Richard & Zak England of Ham & Doulting Stone Company for the success of his new building. In their literature, Saunders & Wheelwright Architects in Bridport, Dorset, say: "Our aim is that our buildings should look as if they have always been there." Given a few years weathering of the Ham limestone, their new tithe barn at Haselbury Mill in Somerset will certainly look as if it should have been included in William the Conquerors Doomsday Book along with the record of the mill itself. The medieval authenticity of the barn is enhanced by the expertise of Richard & Zak England, of Ham & Doulting Stone Company, who supplied the Ham stone for the project. Richard was also on-site to oversee the construction. The barn, which is in fact a function room for weddings, corporate functions and other events as part of the hotel and restaurant complex that Haselbury Mill is today, is more than 30m long, 7.5m wide and 10m high to the top of the slate-covered roof with its traditional green oak trusses, exposed internally to add to the medieval feel of the building. The idea for the tithe barn started because Roger Bastable wanted something more permanent than a marquee he was using for weddings and other events at his Haselbury Mill venue set in idyllic countryside near Crewkerne. The existing buildings at Haselbury Mill are constructed using Ham stone, so the choice of walling material was not controversial. "Roger came over to see me one night," Richard England told NSS. At that time Ham & Doulting had just finished supplying stone for a house for Mike Evis, the man who runs the Glastonbury rock festival. On his land is an original tithe barn that has been restored after being hit by lightning in the 1960s. "I said to Roger why not base the new building on a tithe barn," says Richard. Plans were drawn by the architects, planning permission secured and in September last year work began on site. "Roger wanted it done overnight," says Richard, and, in building terms, it practically was, opening for business in April this year with finishing touches such as the finials yet to be installed. As well as 150tonnes of Ham stone walling, there are all the masonry stones - quoins use stones up to 900mm on bed, all the door and window frames are made from the stone and the buttresses are constructed using stones weighing up to half a tonne each. Inside, a single piece of Ham stone over a fireplace specifically constructed for roasting a pig is 3.5m long, 1.2m high and 280mm thick. Because of the timescale, Ham & Doulting could not produce all the stone themselves and called on the help of other local stonemasons - Bob Aldridge carved the corbels supporting the trusses, Sean Monagham did the arch for the massive oak front doors and Bob Burge helped with the buttresses. As well as the Ham stone, Ham & Doulting supplied their Blue Lias for a 9m long bar in a section of the building that would, if the barn were really medieval, be an extension running the length of the building. In this case it has been designed with limited openings deliberately to act as a sound buffer for any noise in the main hall of the barn. Basins in the ladies toilets are carved from a block of Rassario marble and there is black granite in the mens. Blue Lias has also been used as kerbing to edge the gravel on the driveway up to the barn. For the floor inside, Indian sandstone that is a good match to Blue Lias has been used, there no longer being Blue Lias flag stones available. And outside a lighter Indian sandstone has been used for paving a seating area. The roof has been covered with Spanish slate to match the roofs of other buildings in the complex. Robert Wheelwright of Saunders & Wheelwright Architects, whose projects have included designs of houses for Prince Charles Poundbury extension of Dorchester, says the tithe barn was certainly not the conventional type of project that his practice deals with. "Theres not going to be many more like it," he told NSS. He says that while the design was inspired by Mike Eviss barn, "its not supposed to be a copy of anything". There were other influences on his design apart from that barn, he says, notably Bannister Fletchers A History of Architecture on the Comparative Method first published in 1896 that contains measured drawings of tithe barns in a section on medieval architecture. Robert says that Richard England had a lot of input to the project and praises him for detail such as the green man and oak cluster carvings on the corbels that support the trusses. "It was a very positive input from Richard," says the architect. And the client, Roger Bastable, is delighted. "The popularity of the venue is proving beyond our wildest dreams," he told NSS. "We have bookings up to 2010. "The public didnt realise anyone would invest in such a traditional, original and authentic building."




















