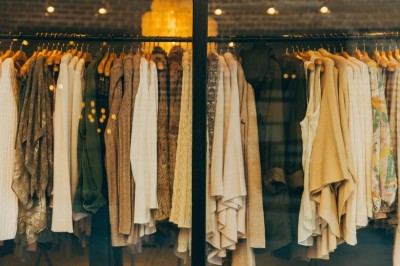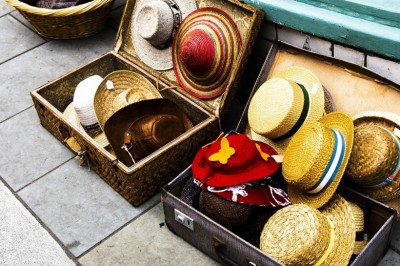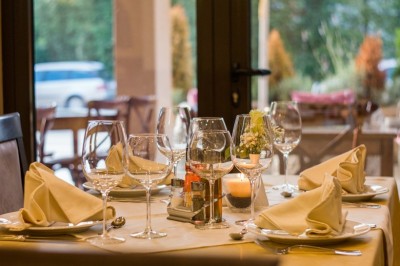Restaurant Floor Plan – 10 Advice for a Good Layout
Great restaurant design starts with a good plan. Unfortunately a good design goes unnoticed, you only notice a floor plan when it fails. What make a floor plan great? Below is my top 10 list of what make a great restaurant design.
1. Have Good Queue Space at the Entrance. Queue space is floor area dedicated to having people stand and wait. At least in the design phase of developing your plan draw a line around the space where patrons are expected to stand and wait to be seated or have their order taken. Then confirm if this space big enough to hold the Friday night or noon time rush. Then ask yourself is this space clogging up the works, can customers still get in and easily get through to where they need to go? Now a little crowding can be a good thing when it tells customers that ‘this place must be good, look at the crowd’ but when it becomes uncomfortable its gone to far.
2. Have a clearly defined hostess station. When people come in be clear where they need to go to get service. If this is a sit down place then where to I go to tell someone I want to be seated. If this is quick service where do I order. This can be a traditional stand, a order window or a shelf on the wall, but it must be clear. Ask yourself ‘from the front door can I see it and is it recognizable?’ Customers awkwardly wander around is not what you want.
3. Provide a Good Table Mix. A while back I got a restaurant plan from a client that they did in house and the had a ton of seats is a small space. When I looked at it they only had round six tops. (Table that seat 6 patrons). Now the seats per square foot was great but the reality is that when groups of 2 or 4 came in the would rapidly run out of tables plus 2 people at a big table can make patrons feel funny. Mix the tables up between 2, 4 and 6 tops. You will have to analyse your target customer to come up with the right blend of tables. Family restaurants need more 6 tops, date restaurants need more 2 tops.
4. Provide Space to Store High-Chairs and Boosters. How many times do you go into a family restaurant and see booster and high-chairs piled up in a corner. If you are going to have them put them on the floor plan from the beginning, don’t wait until the restaurant is built and then stick them some place. I recommend putting them up from so clients can pick them up on the way in and not have to stand around by the table waiting.
5. Pay for a Kitchen Designer. Now read that carefully if doesn’t say have a kitchen designer is says PAY for one. There are a lot of equipment suppliers out there that will design your kitchen and you pay for the design by buying there equipment. Don’t do this. Instead of having a professional helping you design the kitchen you need, you will have a salesman steering you to the equipment that has the highest profits for them. Is a salesman ever going to tell you that you don’t need that? Higher a Kitchen Designer who doesn’t get a commission from the sales of equipment. The kitchen will be cheaper and better tailored to meet your needs.
6. Spread out the Point of Sales Locations. When clients ask for the check they want now don’t make the server trek across the restaurant to get it. Also when someone gives up there credit card that get nervous if its gone to long. So spread out the POS in a full service restaurant.
7. Don’t Make Blind Spots. Sometimes you want to give tables a little privacy and this is fine just don’t make tables that servers can’t easily see. All to many restaurants have tables that seem nice tucked back into a niche. The reality is that servers can’t scan a room to see who might need something but instead have to make a special trip to check up on a table, and when thing get busy do you think those hidden tables get checked often enough?
8. The Thermostats Go in the Managers Office. A restaurant is never cool enough for the servers and often too cool for the guests. Out in the seating area put temperature sensors but the thermostats that controls the heating and cooling should be in the managers office under lock and key.
9. Plan on People Coming in With Stuff. People wear coats and carry umbrellas, have a interior. This is important everywhere but especially in northern climates where patrons have winter coats. Have coat racks or hooks as part of the layout.
10. Have Smart Storage. What I mean by this is restaurants need to work on a FIFO basis. That stands for First In First Out. This is a back of house consideration. Food and supplies come in to a restaurant to be used. Plan the flow of how things come in and are stored waiting for use so they get used in the order in which they were received, otherwise food spoils and profits go down. It is all too tempting to think this will take care of itself, but it won’t. Everyone in a commercial kitchen know the importance of rotating supplies but when working people will take the path of least resistance. So design path of least resistance to be the right path.
Use this as a check list to make sure you cover all the point and your customers will be happy with their experience. Fail to accommodate the points above and you will inconvenience your patrons and rick them not coming back.
About the Author
Burt Andrews is an Architect with over 20 years of experience in designing restaurants and retail stores. You can read more of his restaurant ideas and restaurant architecture at his blog archisaur.us. He is a principal at Larson and Darby Group in charge of the St. Charles, IL office.

























